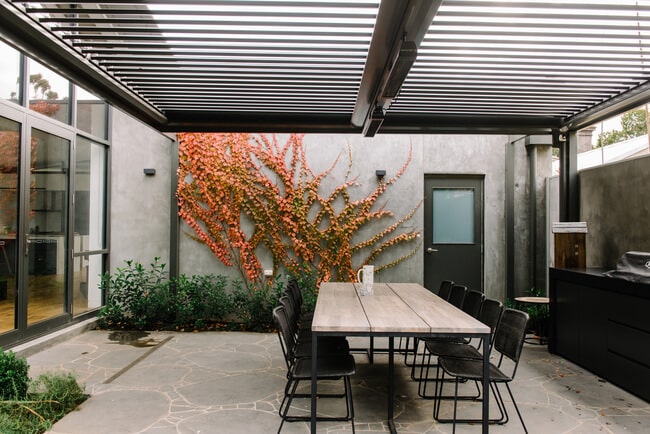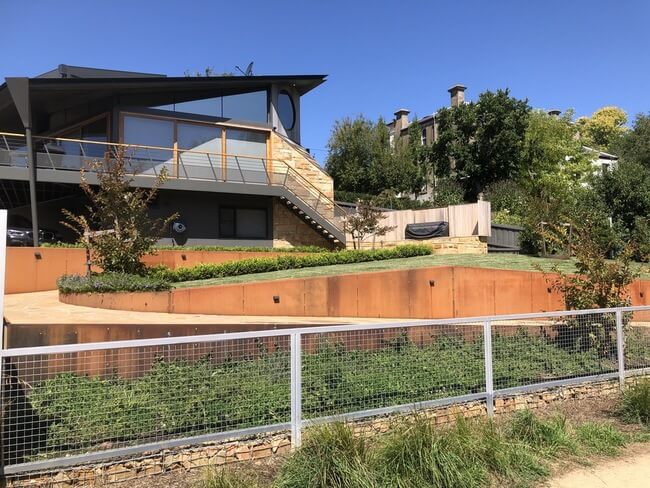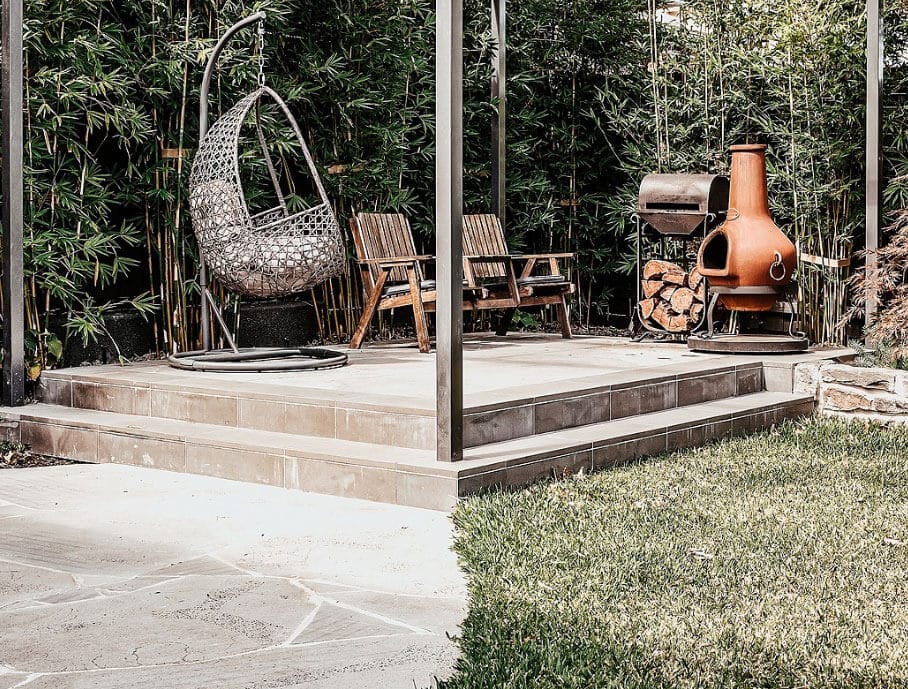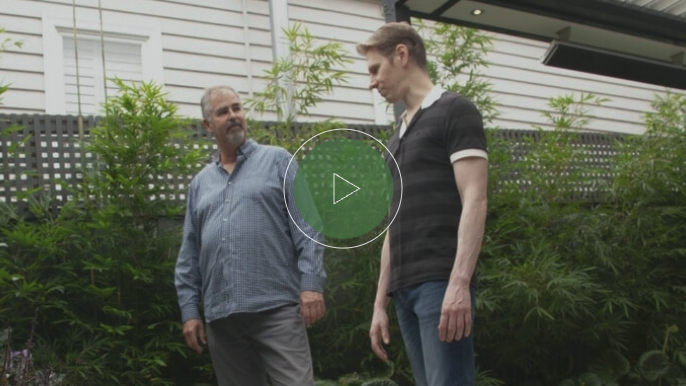Balwyn North
The Balwyn North Project
Due to the limitations of the site, the brief mainly focused on creating a front garden entertainment area. Since this space was exposed to the road, a row of Waterhousias were placed along the boundary to create more privacy. The design included a space for outdoor dining, a fireplace and a bar.
The smaller rear garden became a secluded private courtyard, where water was the main feature surrounding a small merbau deck. The 3D feature wall also included a hidden access to the garage. This created a space that functions as a main thoroughfare as well as being aesthetically pleasing.
Here’s What A Few of Our Clients Have to Say About their Garden Transformations:
"The final design blew me away."
"So much interest and detail was put into the visual aspect of both front and back gardens. I love my decking, plants used and my outdoor BBQ area. What a difference it makes to use a landscape architect who is sensitive to your needs, with the end result being a garden that is so pleasing to the eye. Whyte Gardens thorough and professional approach was constant throughout the whole design and implementation process."
Rosa Lanteri

"We were lucky to have a personal recommendation to approach Whyte Gardens and consider their design for our lakeside retreat."
"The task was challenging with tight local regulations and a difficult block with which to work. We were delighted with their initial design and their professionalism in the build phase. They transformed the block into a landscape of which we are very proud. The design is sensitive to both the local community and to our home."
Mark & Julie Umstad"

“Andrew and his team were very professional and helpful.
They did an exceptional job of my courtyard, the team were friendly and helpful and I am very happy with the end result. I highly recommend Whyte Gardens.”
Alexandra Smith
“The team went above and beyond to make my dream garden a reality and have it ready by Christmas.”
Sharne Young
Whatever your vision is for your Ideal Garden, we’re excited to bring it to life
by managing the entire Design & Construction process, so you can finally relax and bask in the beauty of your beautiful outdoor space.

