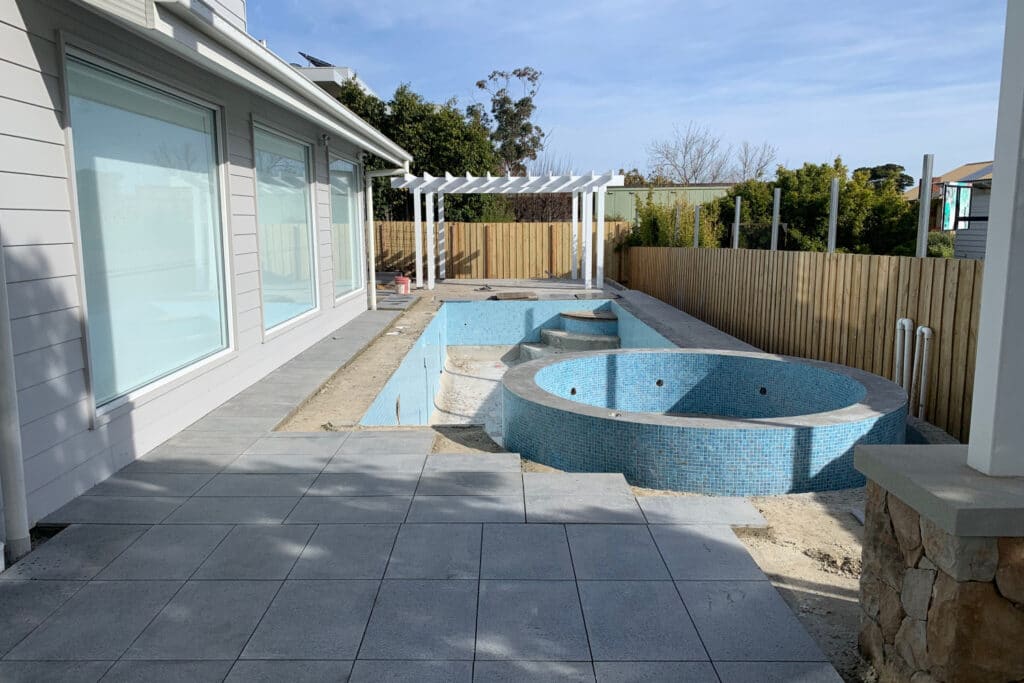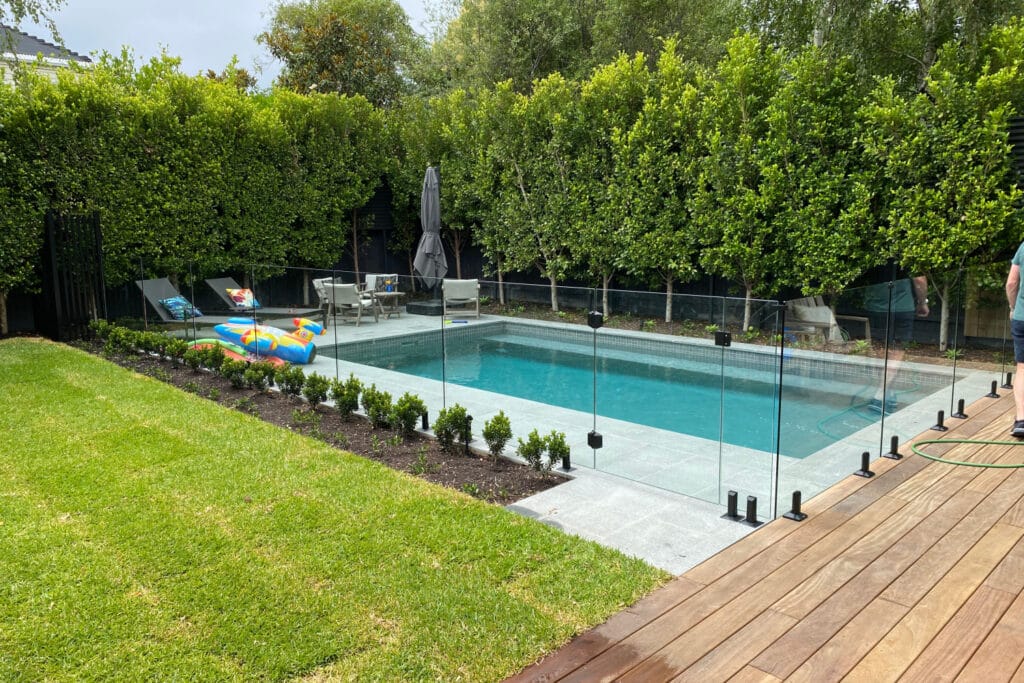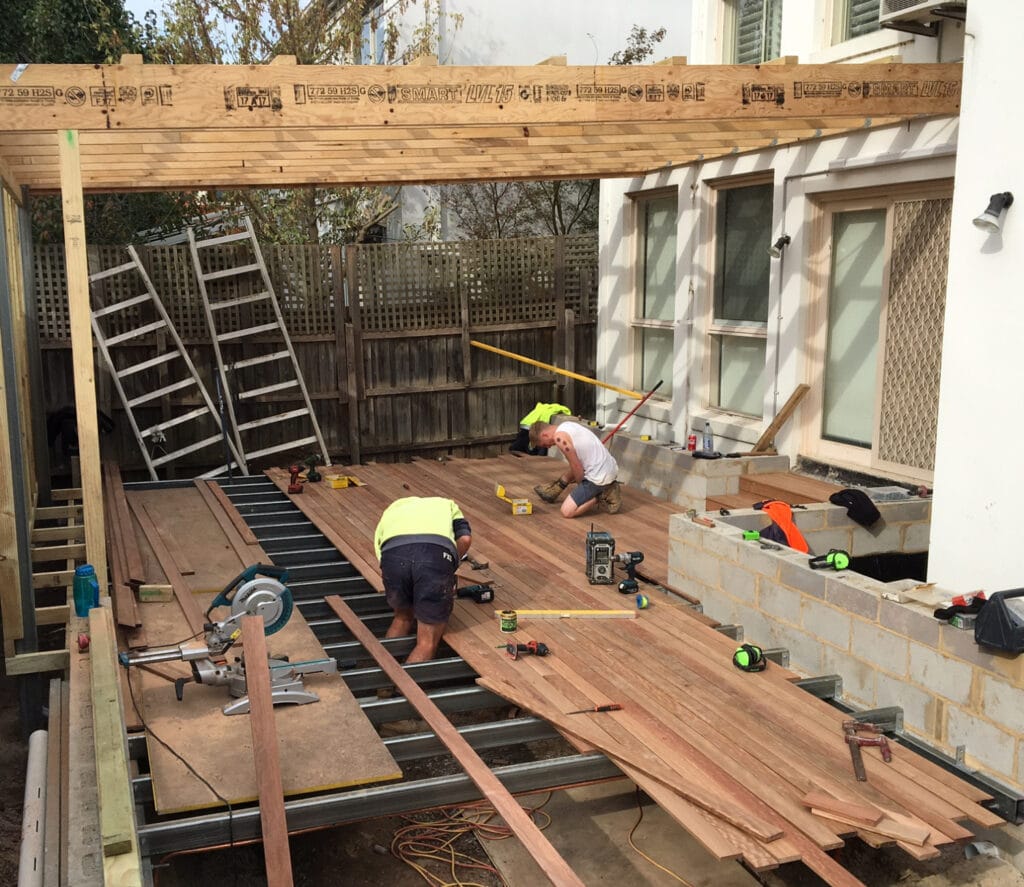
Dreaming has a lightness to it, it is fun, and incredible joy can come from it. But eventually, you bump into the following questions:
- Do we have the space for everything we want?
- Are we trying to achieve too much with the space?
- Are we over-investing?
- Will council allow it?
- Will permits take so long that it’s not worth it?
- Will neighbour’s ark up and prevent it?”
- And on and on…
With every dream, there comes a point where a little ‘reality’ kicks in. The above questions are examples of that reality kicking in. So here is the simple fact; yes, every dream has barriers to their accomplishment, and the bigger the dream the bigger the barriers tend to be.
But there is a smart approach in tackling barriers, seeking the advice of those with experience in overcoming them.
I am going to share a few stories of challenges that have come up for clients I have worked with and how we went about in overcoming them. The point of this is not to burden you with barriers, but to enlighten you, so you may set realistic expectations for your project.
Example #1
Latitude 37 built a home in Macrae, and we were brought on to design and build the garden. The builder had of course obtained a planning permit and when they did so, they nominated the paling fences to be 1800mm high. As you can see in the image, at 1800mm high it would not have allowed privacy for the pool. So, when we submitted to our building surveyor to have a building permit 2100mm high, the council said the planning permit needed to be amended. That took 4 months!

Example #2
Our clients engaged us to design the rear garden and to include a pool. Straight away we highlighted that the existing hedge being within the pool zone would not comply with code. We designed accordingly but when the pool builder came in, they said the hedge would not be a concern and the design was modified. Once the pool was in, the building surveyor came in and said the hedge indeed did not comply and so the client had to have us build an elaborate screen between the hedge and the paling fence, 2500mm high at around $8000 so the hedge would comply.

Example #3
Easements and the trouble they cause. In the following image you will see a veranda and deck we built. Under this is an easement. This is singularly the most challenging compliance project we have had, and it just a veranda and a deck!
After we created all the designs and with lots of investigation around permits, we had to obtain engineering that would suffice. With this we had to approach Yarra Valley Water to seek approval for work within their asset, and again to the council for their asset. This took months. They we had to have a Report & Consent application submitted for approval. This is an application where, you want to break the code and need permission to do so, I.e., in this case it was building within 1 meter of a boundary. And then just to make things interesting the building surveyor said, “there is a covenant on this land by the developer. It turns out the dozen or so homes were built on old rectory land and the developer had stated, “no verandas to be built”. So, we had to track down the developer and gain permission to build. This took more than half a year to gain all the compliance so we could start.

As I said, these examples are not to scare you but forearm you. If you know what to expect, you can set your expectations accordingly and avoid disappointment.
All the above examples are of a council compliant nature, and I have not mentioned the other challenges. Most of the other feasibility questions are handled in discussion with a good designer.
‘Less is more’ is a common and good rule to follow. It is far better to not include a pool and yet have a wonderful play area for kids and a great entertainment space for family and friends, than the whole back yard taken up with a pool, that let’s face it, has 3-4 months of use in Melbourne per year. As clients you are emotionally attached to your dreams, but as designers, we have a more detached view and can guide you to more rational decisions.
I have had designs be a real challenge because a tree could not be removed for sentiment reasons. To us designers it was a no-brainer, take it out! But that would have meant the client feeling loss. So, sometimes the question of what is feasible is about negotiating a compromise.
A good designer is the sherpa to your Everest climb. It’s your dream to climb it and we are just there to look after you and help you arrive safely!